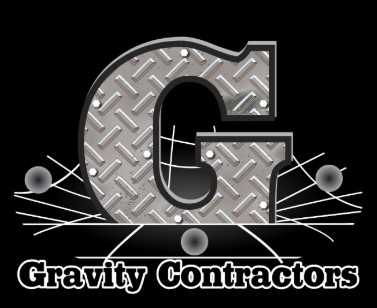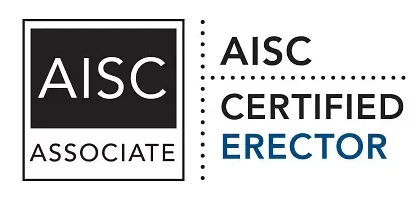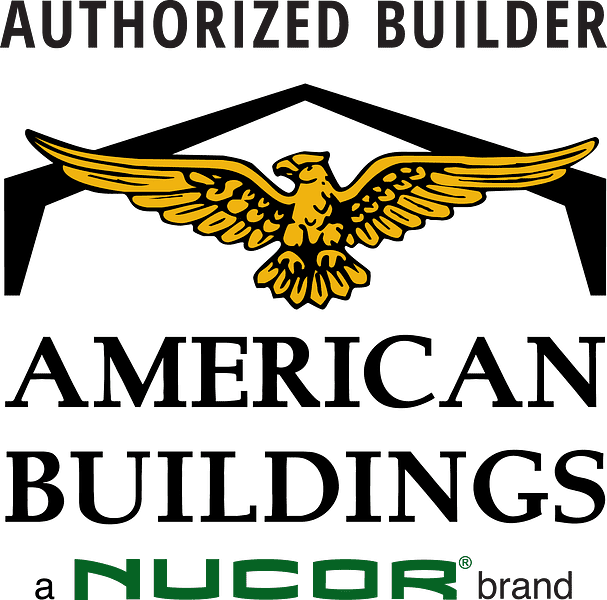Steel buildings are a popular choice for a variety of construction projects—from commercial warehouses to agricultural facilities and even custom residential garages. Their strength, durability, and cost-effectiveness make them an appealing option in today’s building market. One of the first questions that arises when considering this type of construction is, “How long does it take to erect a steel building?” The answer depends on several factors, including design complexity, site preparation, weather conditions, and the expertise of the construction team.
In this article, we’ll break down the primary components of the steel building construction timeline, covering everything from the initial planning phase to the final finishing touches. By understanding how each step contributes to the overall schedule, you can set realistic expectations and plan accordingly.
Planning and Design (Two to Six Weeks or More)
According to the U.S. Geological Survey (USGS), steel production in the United States reached approximately 80 million metric tons in a recent year—illustrating the abundant availability of steel materials for the building construction sector.
The construction process for any building typically begins with thorough planning and design. Steel buildings are no exception. During this phase, you’ll work with architects, engineers, or the building supplier’s in-house design team to finalize:
Building Layout
Determining size, height, and interior layouts based on your specific needs—whether it’s for storage, manufacturing, office space, or another purpose.
Custom Features
Deciding on doors, windows, insulation, mezzanine floors, and other structural additions.
Local Regulations
Verifying that all design elements comply with local codes and zoning restrictions.
Depending on the project’s complexity, the planning and design phase can last anywhere from two weeks to a couple of months. Highly customized projects or more extensive commercial structures naturally require more detailed analysis and extended timelines.
Permitting Process (Varies by Location)
Acquiring the necessary permits can be one of the more unpredictable elements of the steel building construction timeline. Different municipalities have varying regulations, requirements, and bureaucratic procedures.
Plan Review
Local building departments will review your architectural drawings to ensure they meet all relevant codes.
Environmental Assessments
In some cases, additional environmental or impact assessments may be required, particularly for larger commercial builds or environmentally sensitive areas.
Additional Approvals
Projects near wetlands, flood zones, or historically significant regions may call for further approvals from agencies outside the usual city or county jurisdictions.
The permitting process can take as little as a week in smaller towns or stretch to several months in busy urban areas. Staying organized and responsive can help streamline this process significantly.
Site Preparation and Foundation (One to Four Weeks)
Once you have your permits in hand, you can move on to site preparation.
The primary tasks here include:
- Clearing and Grading: Removing any vegetation or debris and leveling the site to ensure a flat, stable surface.
- Soil Compaction: Compacting the soil to meet load-bearing requirements and prevent shifting or settling later.
- Foundation Construction: Depending on your design and local building codes, you may need concrete piers, a slab-on-grade, or a more robust footing system.
Site prep and foundation work usually take between one and four weeks, although timelines can stretch in cases of large-scale projects or unexpected complications, such as poor soil conditions or inclement weather.
Delivery of Steel Components (One to Two Weeks)
After the design is approved and the foundation is ready, the steel components—often pre-engineered at a manufacturing facility—will be shipped to your construction site.
Pre-engineering dramatically speeds up the overall building schedule because it reduces on-site fabrication time.
- Logistics Coordination: The construction team and the supplier typically work together to schedule deliveries so that components arrive in the right sequence.
- Storage Considerations: Adequate space must be available to store and stage these components. Proper handling and weather protection will keep them in top condition before erection begins.
Delivery typically occurs within a week or two, although timelines can be longer for complex or custom-ordered components.
Erecting the Steel Framework (One to Three Weeks)
This is the phase most people associate with the question, “How long does it take to erect a steel building?” Once the foundation is in place and the steel is on-site, the actual erection can move quite swiftly:
Primary Frame Assembly
Columns and beams are bolted or welded together, forming the skeleton of the building.
Secondary Framing
Girts and purlins (horizontal framing members) are added to provide stability and to attach exterior panels.
Bracing and Alignment
Temporary bracing is used to keep the structure aligned, ensuring everything is plumb and level before the final bolts are fully tightened.
The size and complexity of the steel building will influence how long this stage lasts. Smaller steel buildings may take just a week to erect, while larger facilities might take three weeks or longer, especially if weather interrupts the schedule or if the design is highly specialized.
Adding Roofing and Wall Panels (One to Three Weeks)
With the main structure upright, the crew will install the roofing and wall panels. Whether you’re using corrugated metal sheets or insulated sandwich panels, the steps generally include:
- Attachment of Panels: Sheets or panels are fastened securely to the secondary framing system.
- Weatherproofing: Sealants or specialized fasteners prevent moisture intrusion, which helps maintain the building’s integrity.
- Window and Door Installation: Pre-framed openings will be ready for windows, doors, and other access points.
The timeline here largely depends on whether you’ve chosen basic corrugated panels or more advanced, insulated cladding systems that take longer to install.
Interior Finishing (Varies Widely)
After the shell is complete, interior work begins. This may include:
- Electrical and Plumbing: Installing wiring, outlets, light fixtures, and plumbing (if applicable).
- Insulation and Drywall: Laying out any interior partitions, insulation, or drywall to meet climate control or design requirements.
- Flooring and Painting: Depending on the building’s intended use, this step can be minimal or extensive.
- HVAC Installation: Larger buildings often need heating and cooling systems to maintain comfortable conditions year-round.
The interior finishing timeline can vary dramatically. A simple storage facility with a bare-bones interior might only take a week or two, whereas a commercial office building with multiple rooms and extensive mechanical systems could require several months.
Final Inspection and Occupancy (One to Two Weeks)
After construction is complete, the building must pass final inspections before you can officially occupy it. Inspectors will check the building’s structural elements, electrical work, plumbing, and compliance with local codes. If any minor issues arise, they must be resolved before the building is approved for use.
Factors That Can Affect the Construction Timeline
Many things can impact steel building construction such as the following:
Weather Extremes
Rain, snow, or extreme temperatures can slow progress significantly, particularly during the foundation or erection stages of steel building construction. Inclement weather may force crews to halt work for safety reasons or make the ground unstable and difficult to manage.
These delays can push back the overall schedule and sometimes lead to increased costs due to extended equipment rentals or additional labor hours.
Complex Designs
Multi-story buildings or structures featuring custom architectural elements require more detailed planning and execution. Each floor, unique facade, or specialized interior feature adds layers of complexity to the project.
As a result, architects, engineers, and construction teams must spend more time refining blueprints, ensuring structural integrity, and carefully coordinating installation—a process that naturally extends the overall timeline.
Your construction team’s experience level can substantially impact your project’s speed and efficiency. A skilled, well-coordinated crew familiar with steel construction methods can expedite many phases by anticipating common challenges and deploying best practices.
Conversely, a less experienced team may face learning curves that result in slower progress, errors, or the need to revisit certain tasks.
Supply Chain Issues
Delays in the delivery of steel components or other building materials can bring progress to a standstill. Coordinating with reliable suppliers and maintaining clear communication throughout the supply chain is critical to avoid unexpected disruptions. Failing to manage these logistical elements properly can lead to missed deadlines, unproductive workdays, and higher project costs.
Typical Range for Completion
Overall, a straightforward steel building project—from design to final inspection—might be completed in three to six months, though smaller projects can finish faster, and large, complex buildings may take closer to a year.
Understanding each step in the steel building construction timeline helps you anticipate potential setbacks and plan around them.
Ready to Build with Steel?
Steel buildings offer durability, flexibility, and speed of construction when compared to many traditional building methods. If you’re wondering “How long does it take to erect a steel building?” for your specific project, consulting experienced contractors is the best way to gain an accurate timeline and budget.
Ready to make your steel construction vision a reality? Contact Gravity Contractors today for expert guidance, competitive quotes, and a professional approach tailored to your needs. Let’s start planning your next steel building project!



